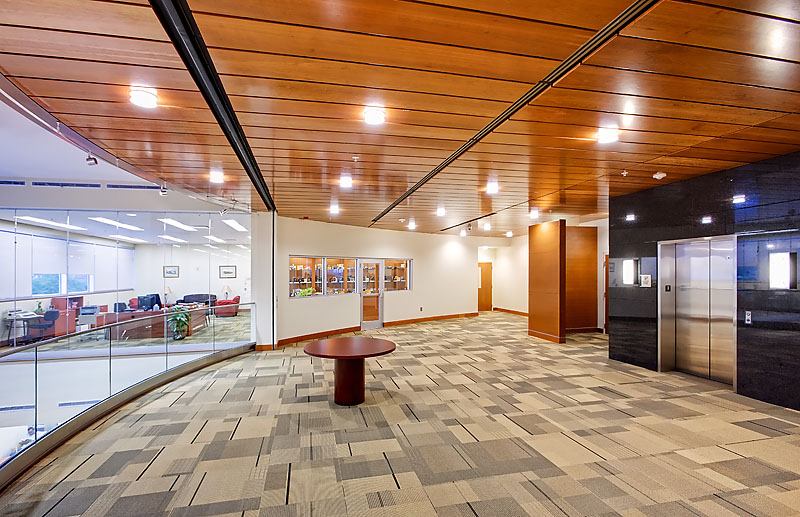
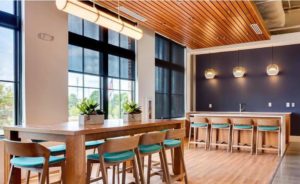
Linear Ceilings by 5th Wall Designs offer a unique look and come in various widths and lengths.
To see various configurations… (Click Here)
| Product # | Size | Members Per Panel | Dimensions | Drawing | Spec Page |
|---|---|---|---|---|---|
| 5W-L225 | 2 ¼” | 4 | 12″ x 95 ¼” x ¾” | (Click Here) | (Click Here) |
| 5W-L325 | 3 ¼” | 3 | 12″ x 95 ¼” x ¾” | (Click Here) | (Click Here) |
| 5W-L375 | 3 ¾” | 3 | 13 ½” x 95 ¼” x ¾” | (Click Here) | (Click Here) |
| 5W-L525 | 5 ¼” | 2 | 12″ x 95 ¼” x ¾” | (Click Here) | (Click Here) |
| 5W-L525-2 | 5 ¼” | 2 | 12″ x 95 ¼” x ¾” | (Click Here) | (Click Here) |
| 5W-L550 | 5 ½” | 2 | 12″ x 95 ¼” x ¾” | (Click Here) | (Click Here) |
| 5W-L562 | 5 ⅝” | 2 | 12″ x 95 ¼” x ¾” | (Click Here) | (Click Here) |
| 5W-LD525 | 5 ¼” | 1 | 5 1/4″ x 95 ¼” x ¾” | (Click Here) | (Click Here) |
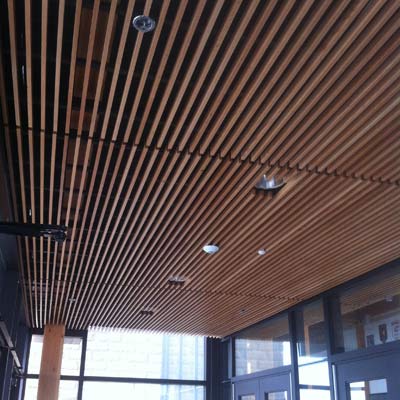
Grille Ceilings by 5th Wall Designs offer a unique look and come in various widths and lengths.
To see various configurations… (Click Here)
| Product # | Size | Members Per Panel | Dimensions | Drawing | Spec Page |
|---|---|---|---|---|---|
| 5W-G100-10 | 1″ | 10 | 12″ x 95 1/4″ x 1″ | (Click Here) | (Click Here) |
| 5W-G137-6 | 1 ⅜” | 6 | 12″ x 95 ¼” x 1 ⅜” | (Click Here) | (Click Here) |
| 5W-G137-7 | 1 ⅜” | 7 | 12″ x 95 ¼” x 1 ⅜” | (Click Here) | (Click Here) |
| 5W-G137-8 | 1 ⅜” | 8 | 12″ x 95 ¼” x 1 ⅜” | (Click Here) | (Click Here) |
| 5W-G150-8 | 1 ½” | 8 | 12″ x 95 ¼” x 1 ½” | (Click Here) | (Click Here) |
| 5W-G1625-8 | 1 5/8″ | 8 | 12″ x 95 ¼” x 1 5/8″ | (Click Here) | (Click Here) |
| 5W-G175-3 | 1 ¾” | 3 | 12″ x 95 ¼” x 1 ¾” | (Click Here) | (Click Here) |
| 5W-G175-6 | 1 ¾” | 6 | 12″ x 95 ¼” x 1 ¾” | (Click Here) | (Click Here) |
| 5W-G200-2 | 2″ | 2 | 12″ x 95 ¼” x 2″ | (Click Here) | (Click Here) |
| 5W-G200-8 | 2″ | 8 | 12″ x 95 ¼” x 2″ | (Click Here) | (Click Here) |
| 5W-G225-4 | 2 ¼” | 4 | 12″ x 95 ¼” x 2 ¼” | (Click Here) | (Click Here) |
| 5W-G225-6 | 2 ¼” | 6 | 12″ x 95 ¼” x 2 ¼” | (Click Here) | (Click Here) |
| 5W-G225-8 | 2 ¼” | 8 | 12″ x 95 ¼” x 2 ¼” | (Click Here) | (Click Here) |
| 5W-G250-5 | 2 ½” | 5 | 12″ x 95 ¼” x 2 ½” | (Click Here) | (Click Here) |
| 5W-G325-4 | 3 ¼” | 4 | 12″ x 95 ¼” x 3 ¼” | (Click Here) | (Click Here) |
| 5W-G3875-1 | 3 7/8″ | 1 | 12″ x 95 ¼” x 3 7/8″ | (Click Here) | (Click Here) |
| 5W-G400-2 | 4″ | 2 | 12″ x 95 ¼” x 4″ | (Click Here) | (Click Here) |
| 5W-G425-3 | 4 ¼” | 3 | 12″ x 95 ¼” x 4 ¼” | (Click Here) | (Click Here) |
| 5W-G525-2 | 5 ¼” | 2 | 12″ x 95 ¼” x 5 ¼” | (Click Here) | (Click Here) |
| Product # | Size | Members Per Panel | Dimensions | Drawing | Spec Page |
|---|---|---|---|---|---|
| 5W-G275-6DB | 2 ¾” | 6 | 12″ x 95 ¼” x 2 ¾” | (Click Here) | (Click Here) |
| 5W-G350-5DB | 3 ½” | 5 | 12″ x 95 ¼” x 3 ½” | (Click Here) | (Click Here) |
| 5W-G425-4DB | 4 ¼” | 4 | 12″ x 95 ¼” x 4 ¼” | (Click Here) | (Click Here) |
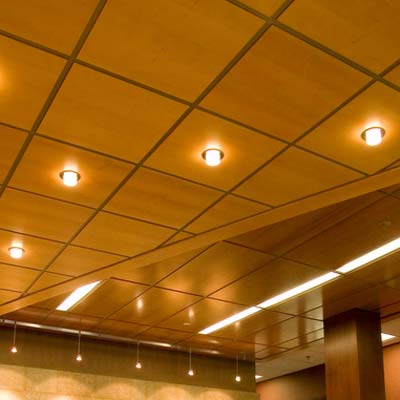
Lay-In panels from 5th Wall Designs add a great look to any new or existing drop-in ceiling. Lay-In panels fit into both 9/16″ and 15/16″ metal grid systems and come in 2’x2′, 2’x4′ and 2’x8′ sizes. The panels are made from real wood veneer on a 1/2″ or 3/4″ thick MDF core. Fire rated cores can also be provided.
Tegular panels from 5th Wall Designs add a great look to any new or existing drop-in ceiling. Tegular panels fit into both 9/16″ and 15/16″ metal grid systems and come in 2’x2′, 2’x4′ and 2’x8′ sizes. The panels are made from real wood veneer on a 1/2″ or 3/4″ thick MDF core. Fire rated cores can also be provided.
Exact Edge panels from 5th Wall Designs add a great look to any new or existing drop-in ceiling. Exact Edge panels fit into both 9/16″ and 15/16″ metal grid systems and come in 2’x2′, 2’x4′ and 2’x8′ sizes. The panels are made from real wood veneer on a 1/2″ or 3/4″ thick MDF core. Fire rated cores can also be provided.
| Product # | Size | Exact Dimensions | Drawing | Spec Page |
|---|---|---|---|---|
| 5W-P2424-LI | 2’ x 2’ | 23 ¾” x 23 ¾” | (Click Here) | (Click Here) |
| 5W-P2448-LI | 2’ x 4’ | 23 ¾” x 47 ¾” | (Click Here) | (Click Here) |
| 5W-P2496-LI | 2’ x 8’ | 23 ¾” x 95 ¾” | (Click Here) | (Click Here) |
| Product # | Size | Exact Dimensions | Drawing | Spec Page |
|---|---|---|---|---|
| 5W-P2424-TS | 2’ x 2’ | 23” x 23” | (Click Here) | (Click Here) |
| 5W-P2424-TR | 2’ x 2’ | 23 ¾” x 23 ¾” | (Click Here) | (Click Here) |
| 5W-P2448-TS | 2’ x 4’ | 23” x 47” | (Click Here) | (Click Here) |
| 5W-P2448-TR | 2’ x 4’ | 23 ¾” x 47 ¾” | (Click Here) | (Click Here) |
| 5W-P2496-TS | 2’ x 8’ | 23” x 95” | (Click Here) | (Click Here) |
| 5W-P2496-TR | 2’ x 8’ | 23 ¾” x 95 ¾” | (Click Here) | (Click Here) |
| Product # | Size | Exact Dimensions | Drawing | Spec Page |
|---|---|---|---|---|
| 5W-P2424-EE | 2’ x 2’ | 23 ¾” x 23 ¾” | (Click Here) | (Click Here) |
| 5W-P2448-EE | 2’ x 4’ | 23 ¾” x 47 ¾” | (Click Here) | (Click Here) |
| 5W-P2496-EE | 2’ x 8’ | 23 ¾” x 95 ¾” | (Click Here) | (Click Here) |
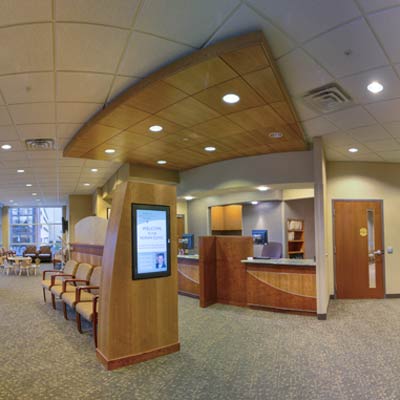
5th Wall Designs, LLC offers custom made Wooden Ceiling Clouds and Canopies to create a self-adjustable ceiling for any room situation.
Ceiling Clouds and Canopies can be custom built for any purpose your home or business may need. Ceiling Clouds and Canopies are a great way to knock down sound and bring a regular ceiling height to any area. Lights and speakers can be added to the ceiling cloud to help create the look of a real ceiling.
Examples where you find Ceiling Clouds and Canopies include above reception desks, kitchen islands, pool tables, and bars.
| Cloud Drawing | Canopy Drawing |
|---|---|
| (Click Here) | (Click Here) |
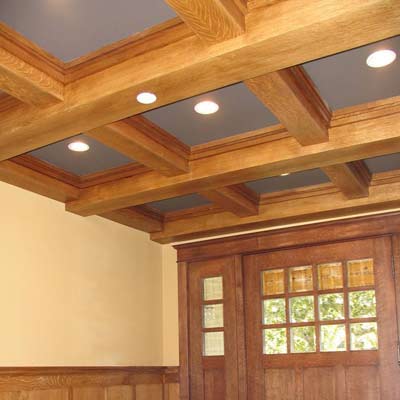
5th Wall Designs, LLC offers custom box beams to match your room’s decor or a wood species of your liking. Box beams are hollow and built from 3/4″ veneered plywood. Each beam comes pre-assembled and the joints are seamless making it look like a true solid box beam. Beams can be custom built to match your room dimensions. Pre-manufactured beams help reduce labor costs and installation time.
| Drawing |
|---|
| (Click Here) |
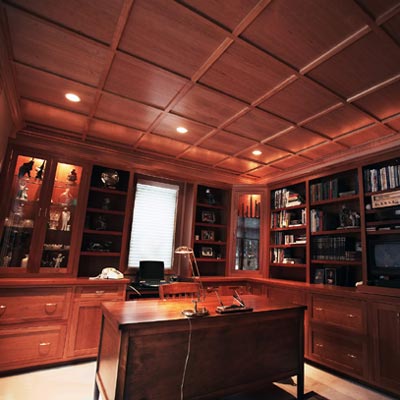
5th Wall Designs, LLC original Wood Grid and Panel System consisting of four wood components and three metal fasteners. The metal fasteners are used to secure the installation of the product and are located, out of sight, behind the finished ceiling surface.
| Drawing and Spec |
|---|
| (Click Here) |
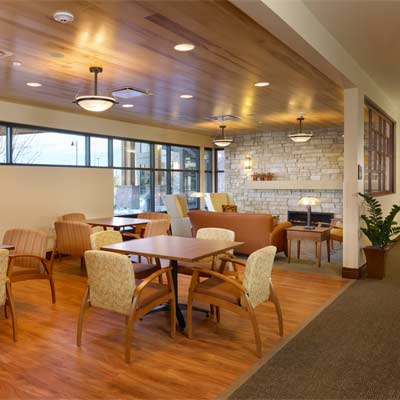
5th Wall Designs, LLC offers real solid wood Tongue & Groove paneling for your location. Each panel has a tongue and groove side of the board which forms a “V” joint along the edges to make for an easy installation. These panels can also be supplied with the same style tongue and groove across the ends of the board also which is known as “end-matched.” Panels come in various widths, lengths and grades. Widths include 1×4, 1×5 and 1×6 with custom sizes available per request. Lengths include 6′ and 8′ pieces and grades include clear, premium and cabin. Clear is free of knots; premium is selected for its character; and cabin, the lowest grade, includes knots.
Wood species available include: Aspen, Basswood, Birch, Black Ash, Cedar, Cherry, Lodgepole Pine, Maple, Red Oak, Tamarack, White Pine.
| Product # | Dimensions | Drawing |
|---|---|---|
| 5W-TG1X4 | 3″ Face x 2′- 8′ x ¾” | (Click Here) |
| 5W-TG1X5 | 4″ Face x 2′- 8′ x ¾” | (Click Here) |
| 5W-TG1X6 | 5″ Face x 2′- 8′ x ¾” | (Click Here) |
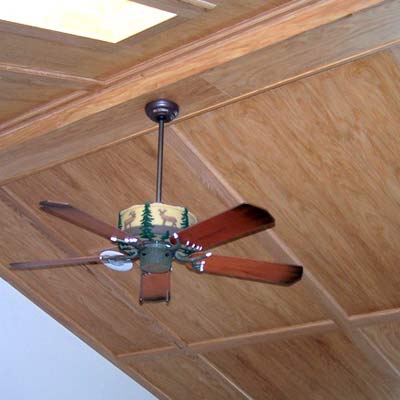
5th Wall Designs, LLC offers direct application ceilings for your residential and commercial locations. These directly applied ceilings are great for locations that already have a low ceiling or not much clearance to work with.
Directly applied ceilings can be custom-built for size and decor preferences. Included in the directly applied ceiling are 1/4″ MDF panels, grid work, and cove or quarter round molding depending on your preference. The key to installation on a direct ceiling is that the existing or new ceiling is level.
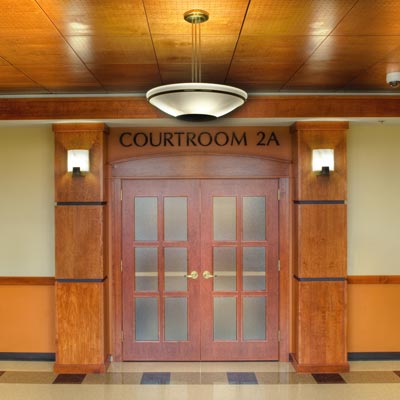
Perforated panels come in a variety of styles from 5MM holes to 3″ slots. 5th Wall Designs can custom build to your needs.
| 16MM and 32MM Options | Slotted & Channel Options |
|---|---|
| (Click Here) | (Click Here) |
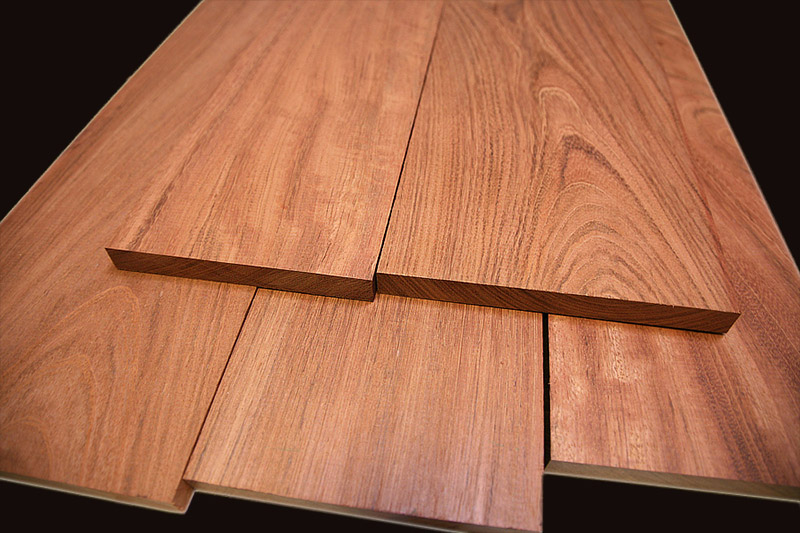
5th Wall Designs provides trim in both solid and veneered wood species.
| Product # | Dimensions | Drawing |
|---|---|---|
| 5W-T2 | 2″ x 96″ x ¾” | (Click Here) |
| 5W-T3 | 3″ x 96″ x ¾” | (Click Here) |
| 5W-T4 | 4″ x 96″ x ¾” | (Click Here) |
| 5W-T5 | 5″ x 96″ x ¾” | (Click Here) |
| 5W-T6 | 6″ x 96″ x ¾” | (Click Here) |
| 5W-T8 | 8″ x 96″ x ¾” | (Click Here) |
| 5W-T12 | 12″ x 96″ x ¾” | (Click Here) |
We like to begin the process by getting to learn about your project. Details that will help get us started include, square footage, wood species, product you’re interested in and timeline.
Office: +1 (763) 780-4935